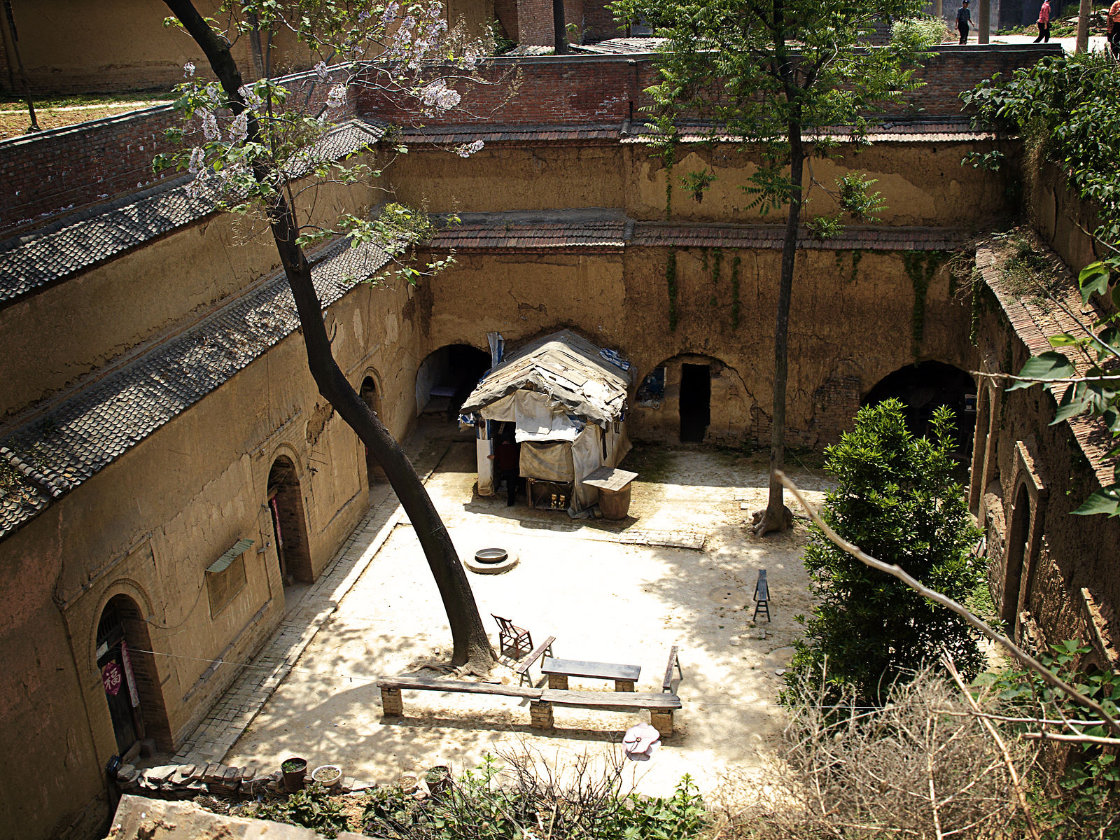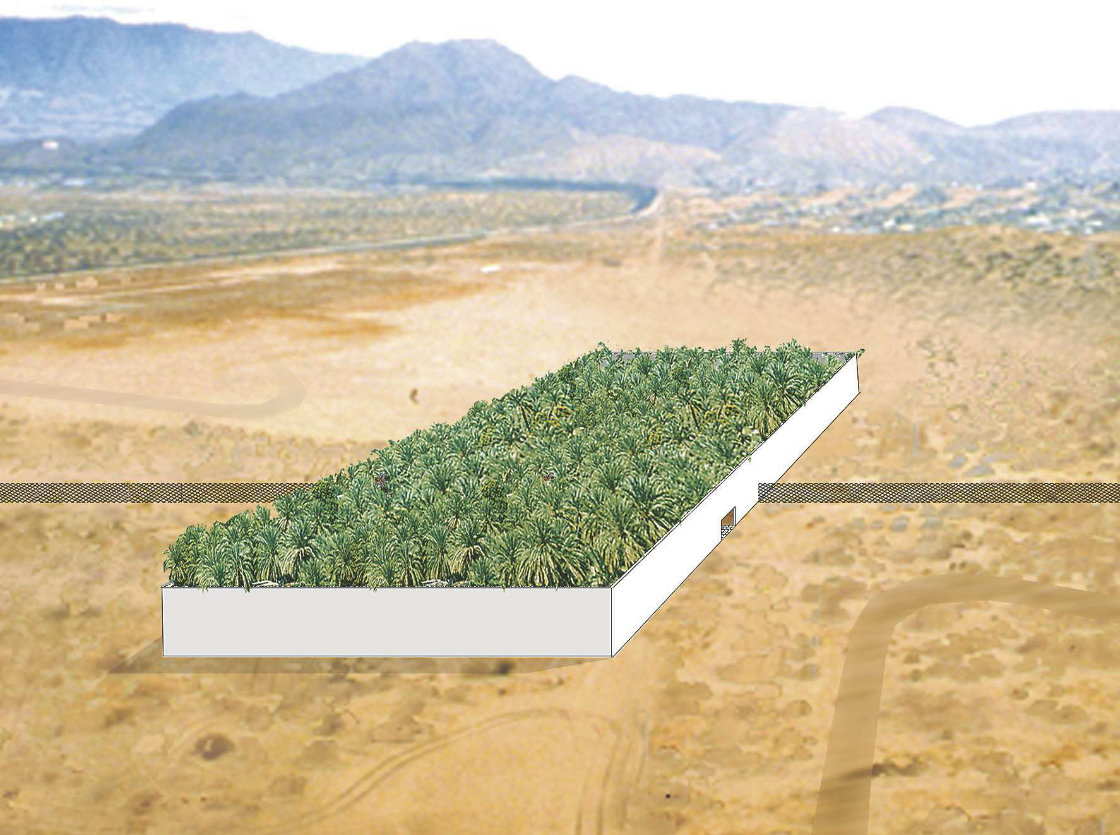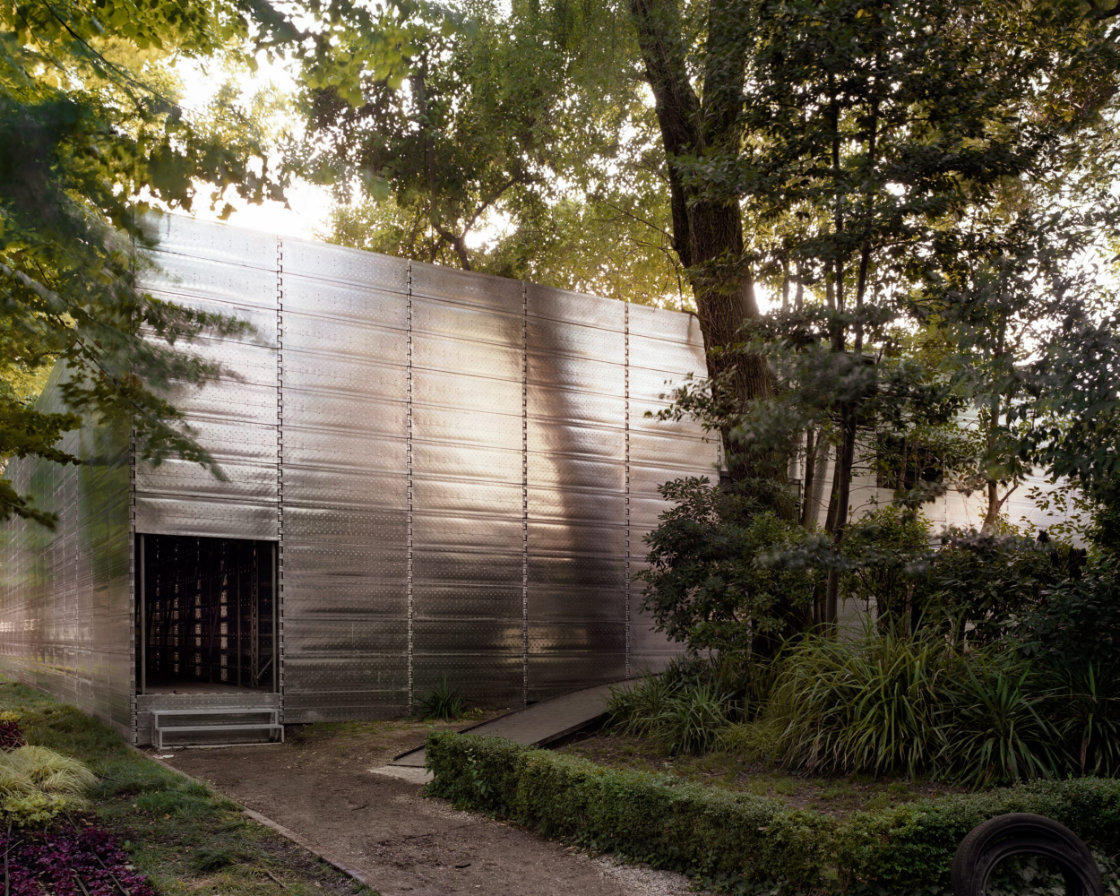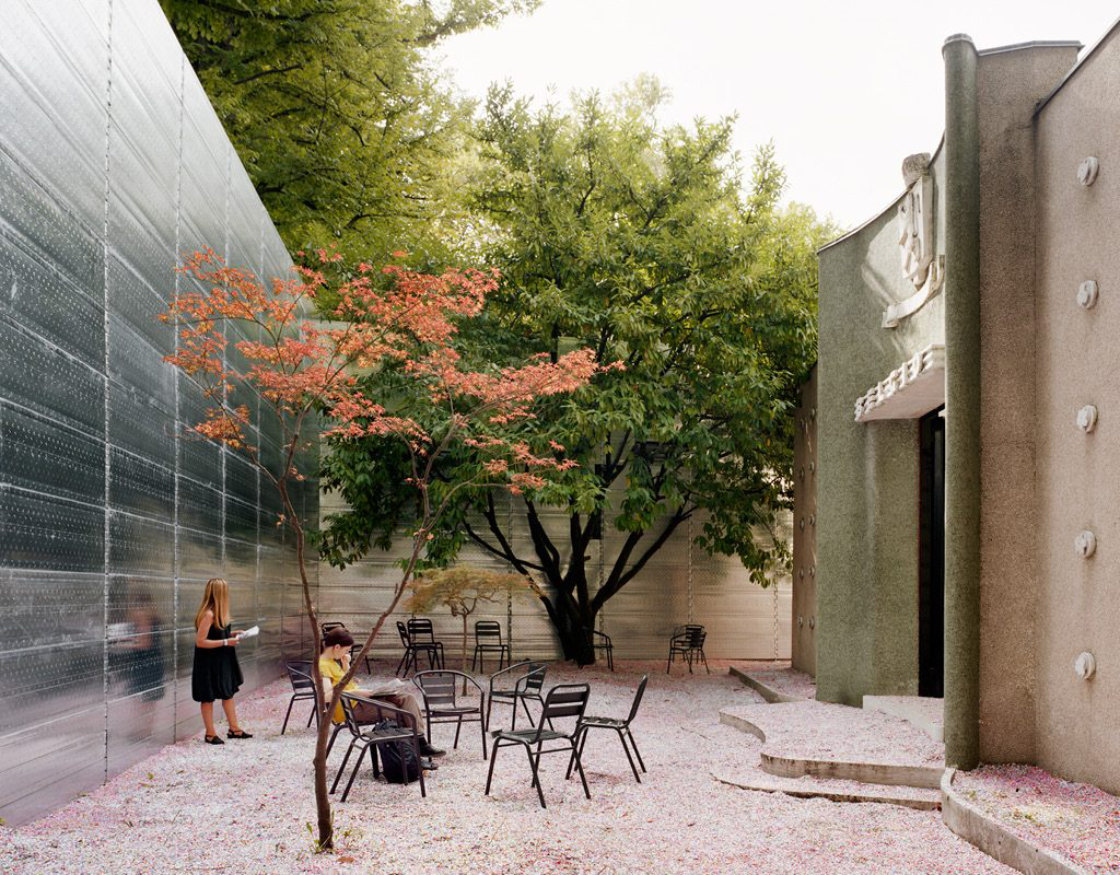

This entry examines selected works of OFFICE Kersten Geers David Van Severen.1 This bricolage of both built and unbuilt identifies a number OFFICE KGDVS' common tactics & interests, and positions them within historiographic lineages of Manfredo Tafuri and Robert Venturi. It outlines a perseverance and evolution of modernist critique in today's architecture culture through the invention of studious architectures.
Some background on the firm itself: Kersten Geers and David van Severen founded OFFICE KGDVS in 2002 in Brussels. In addition to working as architects, both teach. This academic strain shines in their professional work, which often drifts into the architecturally esoteric. In addition to his belief that books are intrinsic to the architectural profession,2 Geers has worked on a number of them (outside the collection of automonographs). Of particular note is Geers' fascination with the postmodernists, which include contributions to OASE 79 (devoted entirely to James Stirling) and The Difficult Whole (a reference book on the work of Venturi, Scott Brown and Rauch). OFFICE KGDVS' reading of Postmodernism deviates from typical contemporaneous understandings,3 but through their reinterpretations and disseminations, OFFICE KGDVS synthesizes both the past (from the library) and the future (from the studio) to exploit in their practice.
Amale Andraos, in an introduction to a lecture by Geers and van Severen, recalls their proposal for the Ordos 100 and dubs it "a radical negation of context."4 If only it were so simple. The house, 25 Rooms (OFFICE 51),A pulls from a typology vernacular to the plateaus of Northern China and Mongolia: the yaodong ("house cave").B Rather than refer to their context directly, OFFICE KGDVS finds a contextual excuse by which to reject responding to the site. Their early competition winning entry, Border Garden (OFFICE 15), done in collaboration with Wonne Ickx, distills this idea further. Located on the provocative site of the US-Mexico border, the project creates an ambiguous space that is neither the United States nor Mexico. Geers, van Severen and Ickx opt to create a void-like oasis in the desert hidden behind nine-meter walls.C The walls (which predate today's polemics) figure into a space which at once rejects context — whether through seclusion, in-betweenness or abstraction — and requires it in order to exist. What at first seems to be a universal structure anywhere in space can only succeed at its specific situation between two scorching voids. The project bases its rejection of context within the context itself so as to create its own.



SImilarly, Weekend House (OFFICE 56), located in Merchtem, confronts this issue in its prompt: a getaway to nowhere special.5 To achieve this feat, OFFICE KGDVS employs their ubiquitous enfilade, but deviates from their typical grid application. The house's rooms connect linearly, creating a strong notion of procession.D With this, Geers and van Severen craft a narrative in which each room achieves greater independence not only from the preceding room but from the building's context. By constructing numerous contrasting rooms — a patio, a spa, a guesthouse, a yard — the house masterfully deploys a typological tactic to resolve the issue of its context. The enfilade's procession structures OFFICE KGDVS' recontextualization, and the result delivers the project's solid theoretical basis.

Meanwhile, their Chamber of Commerce (OFFICE 61) follows a seemingly unacademic typology — the generic curtain wall mid-rise office. Here, OFFICE KGDVS designs a Miesian glass box complete with a courtyard reminiscent of the Neue Nationalgalerie. Once inside, however, the building switches Modernist modes from Miesian to Corbusian. The playful stairs within serve as sculptural spatial organizers in a free plan. Geers and van Severen deviate from Le Corbusier's stairs with their addition of color, which reveals a third conceptual party at play. Returning outside, what could be a generic highway-side office comes alive as drivers glimpse the colorful circulatory elements within. OFFICE KGDVS' collage for this project tellingly operates at the scale of the automobile through its forced perspective.E In other words, the Modernist mixture is nothing more than decoration on a shed: the conversations of Mies and Corb precede the synthesis of Venturi and Scott Brown. Geers and van Severen bring life to the mundane context and its acquired pedestrian typology through theoretical deconstruction.

OFFICE KGDVS' 2008 Belgian Pavilion at the Venice Biennale, After the Party (OFFICE 50), perverts their typical approach by rejecting typology in addition to context. The project dismisses the typological understanding of the pavilion as a house for temporary objects of interest. Rather than put something pithy within the existing structure, OFFICE KGDVS erects a large reflective party wall around the building's front.F While the Belgian Pavilion itself sits back askew from the street, this new facade pulls to the edge of the plot square with the street.G Visitors enter into this party wall, traversing its poche before entering the existing Belgian pavilion from the side ― one of many reasons for the name. The fallen confetti and abandoned state of affairs that make up the interior space spell out a second. If pavilions are temporary, this one has already elapsed. Instead, visitors are left to confront the alienating mirrored wall around them and reevaluate the old building they may otherwise have taken for granted. This brings us to the most compelling reading of the name.


The 2008 Biennale came about amidst a housing market crash that would ripple through the economy for years with devastating impacts on the architectural profession. Countless dialogues sprang up within architecture about the role of the architect in this crisis, and what steps had to be taken going forward.6 In this vein, After the Party can be understood as an explicitly contextual response to its economic situation. From a Tafurian viewpoint, it succeeds the architectural golden age that came with Modernism's subservience to capitalism and its reorganization of the world order.7 The Modernist Belgian Pavilion, which should be nothing more than a container for Geers and van Severen's content, comes to represent the Modern Movement's progression, now alienated by a shiny, impersonal and exclusive successor: from Corbusian to corporate.H The Modernist party looked like fun, but today it has become inaccessible to all those who visit. Instead, the nostalgic stacked chairs and confetti-strewn floor stand as a reminder of all that passed, and offer somewhere to sit while we figure out where to go. Like the Border Garden and so many other of OFFICE KGDVS' projects, After the Party relies on a studied understanding of its entire context and situation in order to neglect them meaningfully.

Across these early projects, Geers and van Severen consistently ground their arguments through a well-read critique of theory. Their work, if nothing else, can always be read as a product of research and experimentation, attempting to push the discipline through its creation, conflation and reinterpretation of both new and existing knowledge in order to provide perhaps the most distilled architecture within today's capabilities.
# Date [Return to] Title
500+ Ongoing Essays
550 May 2023 Platform Gamification
504 December 2022 On the Grid
518 December 2022 A Suspended Moment
A–Z Ongoing Glossary
G September 2022 – as in Girder
F May 2022 – as in Formal
* April 2022 – Key
E February 2022 – as in Entablature
D November 2021 – as in Duck
C August 2021 – as in Czarchitect
B June 2021 – as in Balustrade
A April 2021 – as in Aalto
0–15 December 2020 Journal
15 November 2020 Practice (in Theory)
14 October 2020 Alternative Narratives beyond Angkor
13 September 2020 Urban Preservation in Cuba
12e August 2020 Conversation on Copley Square: Summations
12d July 2020 Conversation on Copley Square: Conceptions
12c June 2020 Conversation on Copley Square: Reflections
12b June 2020 Conversation on Copley Square: Nonfictions
12a May 2020 Conversation on Copley Square: Foundations
11 May 2020 Out of OFFICE
10 March 2020 Hudson Yards from the High Line
9 March 2020 Metastructures
8 February 2020 Form, Program and Movements
7 February 2020 Life in the Ruins of Ruins
6 January 2020 The Urban Improvise
5 January 2020 Having Learned from Las Vegas, or Moving past Macau
4 December 2019 A Retrospective on the Decade's Spaces
3 December 2019 The Captive Global City
2 November 2019 Temporal Layers in Archaeological Space
1 November 2019 Contemporary Art Museums as Sculptures in the Field
0 Undated Manifesto: A Loose Architecture
© 2019 – 2023 Win Overholser
Comments
Loading comments...
Powered by HTML Comment Box.